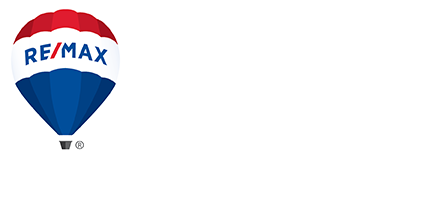|
Located in the heart of Woodbury on an undisturbed, cul-de-sac street, this charming home features many relaxing and well-lit spaces that can easily be transformed to fit your needs. The flowing concept begins in a living room off the foyer filled with light from large bay windows and is a perfect retreat for entertaining and can serve as a joint office or music space, while the adjacent formal dining room shines with a new, modern farmhouse chandelier. And in the updated kitchen, you'll appreciate hardwood floors and plenty of white cabinetry amongst top-of-the-line, stainless steel appliances and granite counters with a large peninsula for seating and extra prep space. The open concept continues into a cozy family room where you can unwind the day next to a beautiful gas fireplace and enjoy serene views of the treed backyard, plus an updated powder room is a welcome convenience. Upstairs offers three bedrooms and two baths, including the master suite with a ¾ en suite that's been nicely updated with a marble tile shower, granite double vanity, and custom mirror, while the fourth bedroom can be found in the lower level, along with another ¾ bath and large recreation room- ideal for movie night and extra hangout space. Outside, fall in love with the large deck and huge, fenced-in backyard that's perfect for parties and every activity, not to mention the most convenient location within walking distance of the YMCA, Kowalski's, Colby Lake, coffee shops, library, shopping and more. Further, a new roof, siding, and insulated garage door on the two-car attached garage add peace of mind and long-term value...be sure to see supplements for a full list of improvements!
Property Type(s):
Single Family
| Tract | Colby Lake | Year Built | 1993 |
|---|---|---|---|
| Garage Spaces | 2.0 | County | Washington |
Additional Details
| AIR | Ceiling Fan(s), Central Air |
|---|---|
| AIR CONDITIONING | Yes |
| APPLIANCES | Dishwasher, Disposal, Dryer, Microwave, Range, Refrigerator, Stainless Steel Appliance(s), Washer, Water Softener Owned |
| BASEMENT | Concrete, Finished, Full, Sump Pump, Yes |
| CONSTRUCTION | Vinyl Siding |
| FIREPLACE | Yes |
| GARAGE | Attached Garage, Yes |
| HEAT | Fireplace(s), Forced Air, Natural Gas |
| INTERIOR | Breakfast Bar, Eat-in Kitchen |
| LOT | 0.33 acre(s) |
| LOT DESCRIPTION | Cul-De-Sac, Irregular Lot, Many Trees |
| LOT DIMENSIONS | 61x155x121x176 |
| PARKING | Asphalt, Garage Door Opener, Attached |
| SEWER | Public Sewer |
| STORIES | 2 |
| SUBDIVISION | Colby Lake |
| TAXES | 5384 |
| WATER | Public |
| ZONING | Residential-Single Family |
Listed with RE/MAX Results
Information deemed reliable but not guaranteed.
Copyright 2025 Regional Multiple Listing Service of Minnesota, Inc. All rights reserved.
DMCA Notice
This IDX solution is (c) Diverse Solutions 2025.
Location
Contact us about this Property
| / | |
| We respect your online privacy and will never spam you. By submitting this form with your telephone number you are consenting for Wade Hanson to contact you even if your name is on a Federal or State "Do not call List". | |




