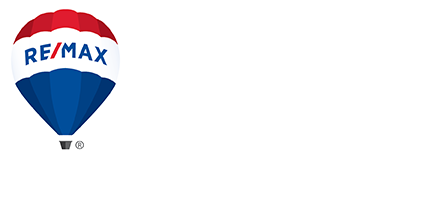|
Discover comfort, privacy, and elegance in this premier end-unit townhome located in the coveted Dancing Waters community. With a striking all-brick exterior surrounded by mature trees and landscaping and a charming enclosed front patio, this home offers excellent curb appeal and a warm welcome. Step inside to an open, easy-living layout with Brazilian Koa hardwood floors, in-ceiling speakers, and heated floors for year-round comfort. The inviting main level features a gas fireplace and bay window in the cozy living room, functional kitchen with granite counters and a two-tier breakfast bar, generous dining area, and convenient main-level laundry and half bath. Upstairs, the primary suite boasts a private balcony, large walk-in closet with laundry chute, and a spa-like en suite with double vanity, water closet, corner whirlpool tub and separate tiled shower, while two additional bedrooms share their own full bath. Updates include new carpet and paint throughout, light fixtures, and newer mechanicals: furnace, AC, water softener, refrigerator, washer and dryer. Also appreciate a two-car attached/heated/underground garage with private access, guest parking only steps away, and the enviable neighborhood amenities just down the street- pool, park, sport courts, and miles of scenic trails with lakes. This peaceful retreat is conveniently close to shopping and dining and lends easy access to I-94.
Property Type(s):
Condo/Townhouse/Co-Op
| Tract | Cic 190 | Year Built | 2004 |
|---|---|---|---|
| Garage Spaces | 2.0 | County | Washington |
Price History
| Prior to May 28, '25 | $417,500 |
|---|---|
| May 28, '25 - Today | $405,000 |
Additional Details
| AIR | Ceiling Fan(s), Central Air |
|---|---|
| AIR CONDITIONING | Yes |
| AMENITIES | Maintenance Grounds, Maintenance Structure, Snow Removal, Trash |
| APPLIANCES | Dishwasher, Disposal, Dryer, Gas Water Heater, Microwave, Range, Refrigerator, Stainless Steel Appliance(s), Washer, Water Softener Owned |
| BASEMENT | None |
| CONSTRUCTION | Brick |
| EXTERIOR | Balcony |
| FIREPLACE | Yes |
| GARAGE | Attached Garage, Yes |
| HEAT | Fireplace(s), Forced Air, Natural Gas |
| HOA DUES | 419 |
| INTERIOR | Breakfast Bar, Walk-In Closet(s) |
| LOT | 7841 sq ft |
| LOT DIMENSIONS | common |
| PARKING | Asphalt, Garage Door Opener, Heated Garage, Storage, Underground, Attached, Guest |
| POOL DESCRIPTION | Heated, Outdoor Pool |
| SEWER | Public Sewer |
| STORIES | 2 |
| SUBDIVISION | Cic 190 |
| TAXES | 4740 |
| WATER | Public |
| ZONING | Residential-Single Family |
Listed with RE/MAX Results
Information deemed reliable but not guaranteed.
Copyright 2025 Regional Multiple Listing Service of Minnesota, Inc. All rights reserved.
DMCA Notice
This IDX solution is (c) Diverse Solutions 2025.
Location
Contact us about this Property
| / | |
| We respect your online privacy and will never spam you. By submitting this form with your telephone number you are consenting for Wade Hanson to contact you even if your name is on a Federal or State "Do not call List". | |




