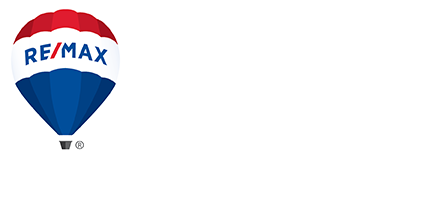|
This stunning, 20-acre property is country living at its finest with its modern farmhouse design, fantastic outdoor amenities, and numerous outbuildings for ultimate storage or hobby farm potential. The main level is vaulted and wide open with loads of natural daylight, perfect for everyday living and entertaining with a spacious great room showcasing a gas fireplace with black shiplap surround and a beautiful kitchen adorned with white cabinetry, black stainless appliances, quartz center island and butcher block counters, next to a charming dining area with a spacious pantry embellished with a striking glass door. And fall in love with the incredible sunroom addition that's cozy as can be with its wood paneling and floor-to-ceiling, stone surround gas fireplace, where you can admire mesmerizing views of sunsets and wildlife through oversized windows, or start your day with coffee on the adjacent, wrap-around deck. Also appreciate two main-level bedrooms and baths, including the master suite with a reclaimed wood accent wall, walk-in closet and private ¾ en suite with double vanity and spa shower. For more entertaining options, the lower level fits the bill with its large recreation room and bar with seating, plus two additional bedrooms, one with an adjoining bonus room/non-conforming bedroom, ¾ bath, and a fully equipped laundry room with tons of storage and counter space, utility sink and convenient outside access to contain the mess. The walkout then leads to a most desirable, covered patio with an impressive outdoor kitchen, ample seating area and hot tub hookup, along with a stamped concrete patio fire pit that you can enjoy year-round and walking/UTV trails throughout the property. Plus, three outbuildings include a 36'x31' storage shed with an overhead door and electricity, 34'x20'x10' barn with water and electricity to house horses, cows, or other livestock, and a brand new 64'x32'x16' pole building with a sliding side door and 14' overhead door, large enough for RV or boat storage (to be completed in Sep '24). Private and secluded with great tree coverage and gorgeous landscaping, this home is truly a dream come true.
Property Type(s):
Single Family
| Year Built | 1999 | Garage Spaces | 6.0 |
|---|---|---|---|
| County | Pierce |
SCHOOLS
| School District | River Falls |
|---|
Additional Details
| AIR | Ceiling Fan(s), Central Air |
|---|---|
| AIR CONDITIONING | Yes |
| APPLIANCES | Dishwasher, Dryer, Microwave, Range, Refrigerator, Stainless Steel Appliance(s), Washer, Water Softener Owned |
| BARN/EQUESTRIAN | Yes |
| BASEMENT | Finished, Full, Storage Space, Walk-Out Access, Yes |
| CONSTRUCTION | Vinyl Siding |
| FIREPLACE | Yes |
| GARAGE | Attached Garage, Yes |
| HEAT | Fireplace(s), Forced Air, Propane, Radiant Floor |
| INTERIOR | Breakfast Bar, Kitchen Island, Vaulted Ceiling(s), Walk-In Closet(s) |
| LOT | 20 acre(s) |
| LOT DESCRIPTION | Irregular Lot |
| LOT DIMENSIONS | 649x1314x655x1315 |
| PARKING | Gravel, Asphalt, Garage Door Opener |
| SEWER | Septic Tank, Mound Septic |
| STORIES | 1 |
| TAXES | 5009 |
| WATER | Private, Well |
| ZONING | Residential-Single Family |
Listed with RE/MAX Results
Information deemed reliable but not guaranteed.
Copyright 2024 Regional Multiple Listing Service of Minnesota, Inc. All rights reserved.
DMCA Notice
This IDX solution is (c) Diverse Solutions 2024.
Location
Contact us about this Property
| / | |
| We respect your online privacy and will never spam you. By submitting this form with your telephone number you are consenting for Wade Hanson to contact you even if your name is on a Federal or State "Do not call List". | |




