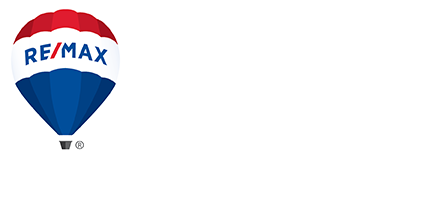|
Built with quality craftsmanship on a spacious, corner lot in the premier Dancing Waters neighborhood, this warm and inviting home is filled with exquisite, custom features and fantastic spaces for everyday living and entertaining. The open floor plan is designed with large landings and hallways throughout with nine-foot ceilings on the main level, where stately beams define the spaces between a cozy great room that boasts a stunning, stacked stone gas fireplace flanked by built-ins and lookout windows and a gourmet kitchen that shines with granite counters, tile backsplash and professional stainless steel appliances, including a massive dual combo refrigerator/freezer, amongst maple cabinetry and a contrasting white center island. Also appreciate a sunny, formal dining area with access to a grill deck and enjoyable patios out back, convenient laundry room off the mudroom, and a private office that's adorned with wood wainscoting and the most gorgeous tile floor! Upstairs is just as pleasing with a huge bonus room/bedroom and full bath at the top of the landing, plus three additional bedrooms with desirable custom closet organization systems, including the impressive Owner's suite that provides a private sitting room with serving bar in between its large bedroom with tray ceiling and full en suite that truly feels like a spa getaway with its luxurious tiled walls, walk-in shower, and soaking tub. Plus, the lower level is an entertainer's dream with another grand fireplace featured in a family room, next to a full wet bar and game room, not to mention a dedicated media/gaming room, guest bedroom and another full bath. Outside, fall in love with the private, fenced-in backyard that's surrounded by mature trees, where you can gather around a built-in fire pit or fire table under a large gazebo.
Property Type(s):
Single Family
| Tract | Dancing Waters 4th Add | Year Built | 2013 |
|---|---|---|---|
| Garage Spaces | 3.0 | County | Washington |
SCHOOLS
| School District | Stillwater |
|---|
Additional Details
| AIR | Ceiling Fan(s), Central Air |
|---|---|
| AIR CONDITIONING | Yes |
| AMENITIES | Trash |
| APPLIANCES | Cooktop, Dishwasher, Disposal, Dryer, Exhaust Fan, Microwave, Oven, Refrigerator, Stainless Steel Appliance(s), Washer, Water Softener Owned |
| BASEMENT | Concrete, Finished, Full, Sump Pump, Yes |
| CONSTRUCTION | Brick, Fiber Cement |
| FIREPLACE | Yes |
| GARAGE | Attached Garage, Yes |
| HEAT | Fireplace(s), Forced Air, Natural Gas |
| HOA DUES | 95 |
| INTERIOR | Breakfast Bar, Kitchen Island, Walk-In Closet(s), Wet Bar |
| LOT | 0.28 acre(s) |
| LOT DESCRIPTION | Corner Lot, Irregular Lot |
| LOT DIMENSIONS | 82x153x82x147 |
| PARKING | Asphalt, Garage Door Opener, Heated Garage |
| POOL DESCRIPTION | Heated, Outdoor Pool |
| SEWER | Public Sewer |
| STORIES | 2 |
| SUBDIVISION | Dancing Waters 4th Add |
| TAXES | 5762 |
| WATER | Public |
| ZONING | Residential-Single Family |
Listed with RE/MAX Results
Information deemed reliable but not guaranteed.
Copyright 2024 Regional Multiple Listing Service of Minnesota, Inc. All rights reserved.
DMCA Notice
This IDX solution is (c) Diverse Solutions 2024.
Location
Contact us about this Property
| / | |
| We respect your online privacy and will never spam you. By submitting this form with your telephone number you are consenting for Wade Hanson to contact you even if your name is on a Federal or State "Do not call List". | |




