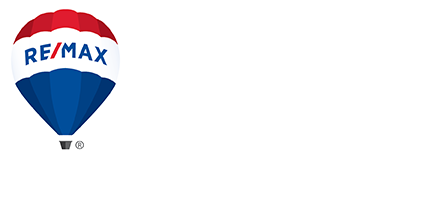(all data current as of 5/1/2024)
| Price |
$1,950,000
|
| Beds |
5
|
| Baths |
5 Baths
|
|
Home size
|
7,566 sqft
|
| Lot Size |
23,523 sqft
|
Listed with RE/MAX Results
Situated on a ½-acre lot overlooking the 5th hole of Prestwick Golf Club in prestigious Wedgewood Heights, this jaw-dropping home presents incredible features & spaces throughout w/every imaginable amenity. ML designed for the entertainer w/wide-open kitchen & endless space between a connecting family/hearth room w/gas fireplace, vaulted sunroom & grand 2-story great room w/fantastic views from walls of windows, formal dining, private office, 2 ½ BA's, laundry, and luxurious Owner's suite w/gas fireplace, updated spa-like en suite & large dressing room. 3 more BRs on UL provide walk-in closets, secret lofts/cubbies & updated ¾ en suite & ¾ Jack&Jill. Bring the fun to the LL, where rec/game rooms include a gas fireplace & full walk-behind wet bar, plus a guest BR, ¾ BA, hot tub/exercise room & ¾ BA/locker room off the pool deck are sure to be of use. Walkout then leads to a backyard oasis w/beautiful pool, patios & built-in grill and just a short golf cart ride to The "˜Wick Pub & Grill.
Property Type(s):
Single Family
| Last Updated |
n/a
|
Tract |
Wedgewood Heights 1st Add
|
| Year Built |
1996
|
Community |
n/a
|
| Garage Spaces |
3.0
|
County |
Washington
|
| Total Parking |
n/a
|
Schools
|
School District
|
South Washington County
|
Additional Details
|
Lot
|
0.54 acre(s)
|
HOA Dues
|
500
|
|
Parking
|
Concrete, Garage Door Opener, Heated Garage, Storage
|
Pool Description
|
Heated, Outdoor Pool
|
|
Sewer
|
Public Sewer
|
Stories
|
2
|
|
Subdivision
|
Wedgewood Heights 1st Add
|
Taxes
|
20344
|
|
View Description
|
Golf Course
|
Water
|
Public
|
|
Zoning
|
Residential-Single Family
|
Lot Dimensions
|
120x176x124x201
|
|
Buyer's Brokerage Compensation
|
2.70
|
Features
|
Air
|
Ceiling Fan(s), Central Air
|
|
Air Conditioning
|
Yes
|
|
Appliances
|
Cooktop, Dishwasher, Disposal, Double Oven, Dryer, Humidifier, Microwave, Oven, Refrigerator, Stainless Steel Appliance(s), Washer, Water Softener Owned, Wine Cooler
|
|
Basement
|
Concrete, Finished, Full, Storage Space, Sump Pump, Walk-Out Access, Yes
|
|
Construction
|
Brick, Fiber Cement
|
|
Fireplace
|
Yes
|
|
Garage
|
Attached Garage, Yes
|
|
Heat
|
Fireplace(s), Forced Air, Natural Gas
|
|
Interior
|
Breakfast Bar, Central Vacuum, Kitchen Island, Vaulted Ceiling(s), Walk-In Closet(s), Wet Bar
|
|
Lot Description
|
Irregular Lot, On Golf Course
|
|
View
|
Yes
|
Location
Listing information deemed reliable but not guaranteed.
Read full disclaimer.
(view all details for MLS #6517140)

















































































































