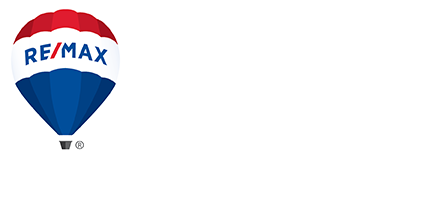(all data current as of 5/1/2024)
| Price |
$799,000
|
| Beds |
7
|
| Baths |
3.5 Baths
|
|
Home size
|
5,241 sqft
|
| Lot Size |
8,277 sqft
|
Listed with RE/MAX Results
Built with quality & endless amenities, this phenomenal Dancing Waters home lends incredible water views out back and a pleasing floor plan that's full of options. ML features an open concept between formal dining, great room w/bay window seat overlooking the pond and gas fireplace flanked by built-ins, and beautiful kitchen w/newer SS appliances including double induction range, 2-tier center island & extra dining. Also appreciate handy ML laundry & mudrooms, office, bonus BR & ¾ BA, plus many wi-fi controlled systems/smart devices, surround sound, 3-zone HVAC, new furnace, 3-car garage w/EV charging station & more. UL provides 5 BRs w/bonus room options, Owner's suite w/huge en suite & walk-in California closet, plus a spacious loft w/built-in workstations for work/school from home. LL fit for the entertainer w/expansive family/rec/billiards room w/gas fireplace & wet bar, while the walkout leads to a patio & balcony deck above in the fenced-in backyard with breathtaking water views.
Property Type(s):
Single Family
| Last Updated |
n/a
|
Tract |
Dancing Waters 3rd Add
|
| Year Built |
2006
|
Community |
n/a
|
| Garage Spaces |
3.0
|
County |
Washington
|
| Total Parking |
n/a
|
Schools
|
School District
|
Stillwater
|
Additional Details
|
Lot
|
8276 sq ft
|
HOA Dues
|
95
|
|
Parking
|
Concrete, Electric Vehicle Charging Station(s), Garage Door Opener
|
Pool Description
|
Heated, Outdoor Pool
|
|
Sewer
|
Public Sewer
|
Stories
|
2
|
|
Subdivision
|
Dancing Waters 3rd Add
|
Taxes
|
7990
|
|
Water
|
Public
|
Waterfront Description
|
Pond
|
|
Zoning
|
Residential-Single Family
|
Lot Dimensions
|
88x108x65x113
|
|
Buyer's Brokerage Compensation
|
2.70
|
Features
|
Air
|
Ceiling Fan(s), Central Air
|
|
Air Conditioning
|
Yes
|
|
Amenities
|
Trash
|
|
Appliances
|
Dishwasher, Disposal, Double Oven, Dryer, Humidifier, Microwave, Range, Refrigerator, Stainless Steel Appliance(s), Washer, Water Softener Owned, Wine Cooler
|
|
Basement
|
Concrete, Finished, Full, Storage Space, Sump Pump, Walk-Out Access, Yes
|
|
Construction
|
Brick, Fiber Cement
|
|
Fireplace
|
Yes
|
|
Garage
|
Attached Garage, Yes
|
|
Heat
|
Fireplace(s), Forced Air, Natural Gas
|
|
Interior
|
Breakfast Bar, Kitchen Island, Walk-In Closet(s), Wet Bar
|
|
Lot Description
|
Irregular Lot
|
Location
Listing information deemed reliable but not guaranteed.
Read full disclaimer.
(view all details for MLS #6515511)















































































































