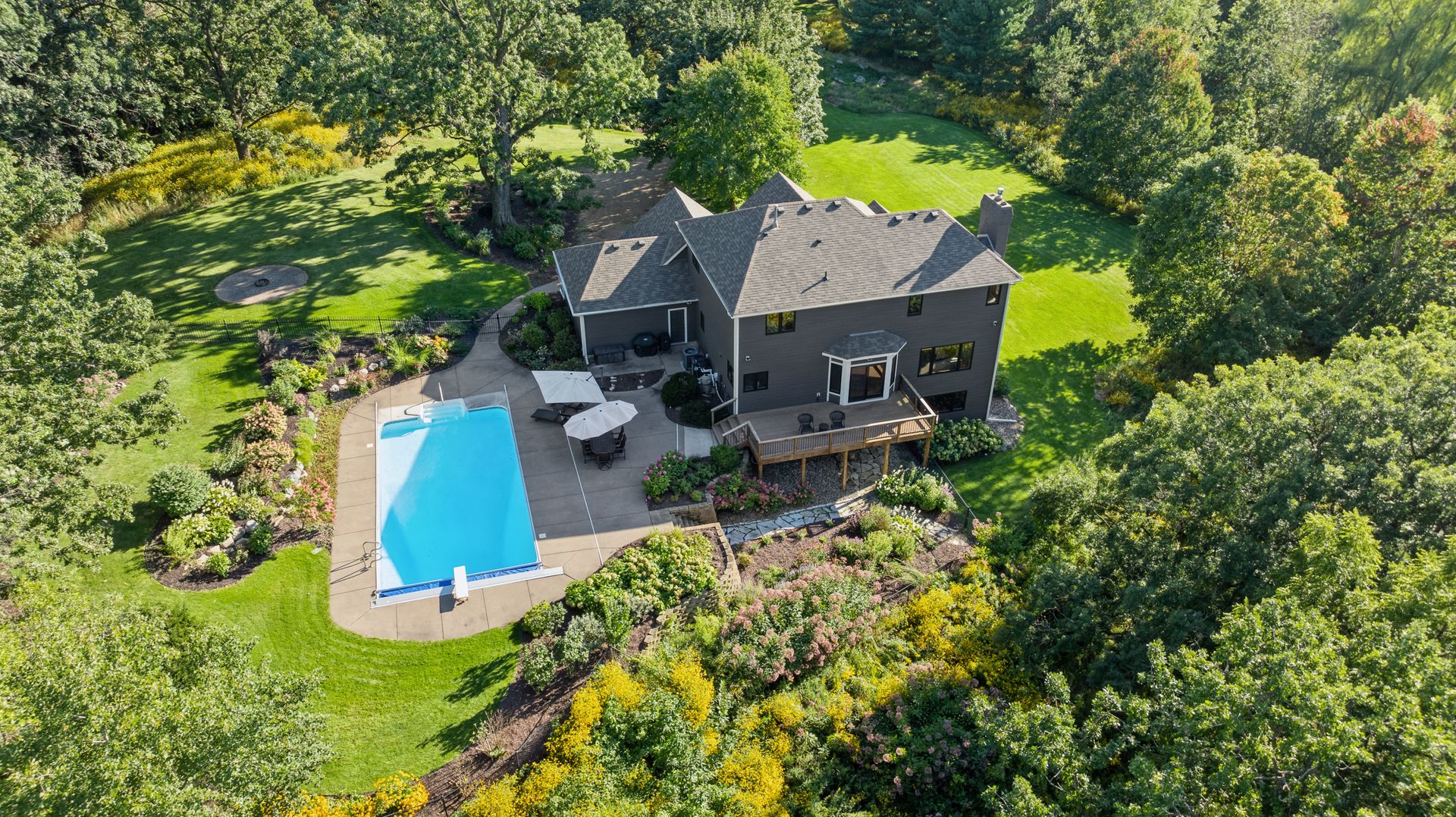Description
Situated on nearly eight acres of privacy and tranquility, this most desirable property is framed by towering oak trees, prairie flowers, and lush grass for a stunning natural environment and unparalleled living experience. Endless updates inside and out begin with the eye-catching curb appeal featuring newer LP siding and beautiful stonework, while the spacious main level boasts gorgeous reclaimed barnwood floors and new Andersen windows, lending serene views of the surrounding landscape from nearly every room. From the grand two-story foyer, a formal dining room is fit for hosting with its built-in serving bar, and a large office provides privacy for work from home, along with tall ceilings and oversized windows that fill the space with natural daylight. At the heart of this well-loved home, a cozy great room with a brick surround gas fireplace flows seamlessly into the informal dining area and exquisite kitchen that’s filled with a sea of cabinetry and granite countertops. In addition, a massive mudroom off the three-car attached garage is perfect for maintaining the day-to-day mess with its built-in lockers and handy laundry, and two half baths are ideal conveniences. Upstairs, the unique twin staircase leads to four spacious bedrooms and two full baths, including the expansive Owner’s suite with a sizable walk-in closet and spa-like en suite, while the second full bath is conducive to multi-use with its double vanity and privacy door. As you make your way to the lower level, you’ll be pleased to find a fantastic space for entertaining with its huge family room with ample space for games and an impressive wet bar with seating. An exercise room and 3/4 bath are also welcome amenities, while the walkout leads to a backyard paradise comprised of a fenced-in, saltwater pool surrounded by a large pool deck, extensive landscaping, and native plant gardens that blend seamlessly with nature. Plus, a large deck overlooks breathtaking views of three acres of dedicated native prairie, abundant wildlife, and the surrounding woods. Just minutes from all that Woodbury has to offer and I-494 for easy access to surrounding cities and the MSP airport, this exceptional dwelling offers the optimal balance of serenity and convenience.













































































