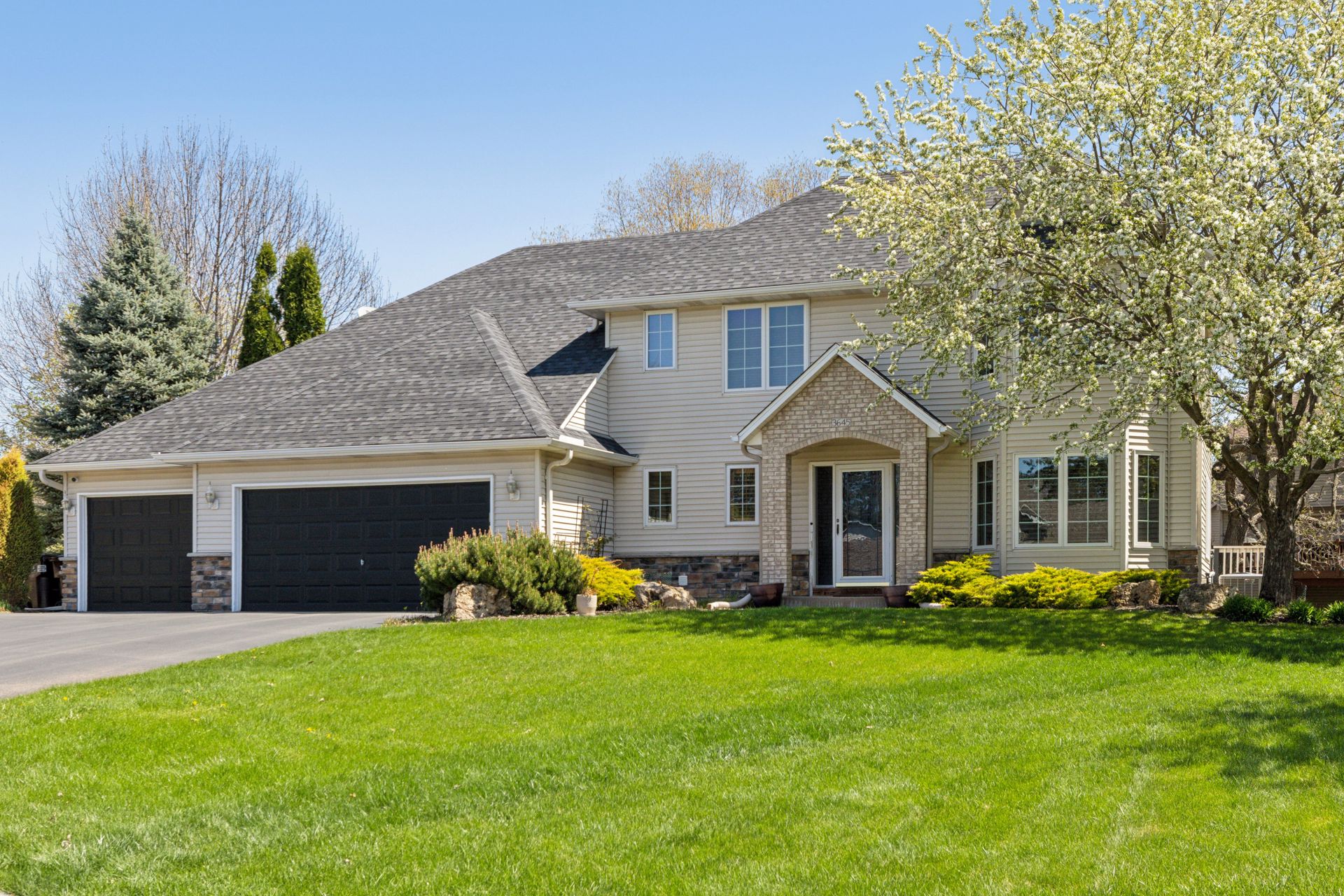Description
Nestled in a storybook setting with a tranquil creek and towering mature trees gracing the backyard, this lovely home is a rare find on a coveted double cul-de-sac lot. The peaceful, low-traffic street offers privacy and serenity while keeping you close to the conveniences of Woodbury, East Ridge schools, and easy access to I-494. Inside, you’re welcomed by rich hardwood floors that flow through the open concept, where one-of-a-kind views of the creek create a warm, inviting ambiance, and plantation shutters add timeless charm and filtered light throughout. The great room boasts a gas fireplace framed by a gorgeous board and batten wall, while large windows bring the outdoors in; and in the kitchen, white cabinetry surrounds striking black granite counters and a mosaic tile backsplash, plus a peninsula with seating connects seamlessly to the informal dining area and into an enviable, screened-in porch with a vaulted wood ceiling and maintenance-free decking- perfect for relaxing and entertaining. Conveniently off the kitchen, a formal dining or sitting room with direct deck access provides flexibility and undoubtedly the best views of the creek. Further, a powder room, functional laundry/mud room off the three-car attached garage, and private den with French doors, walls of built-ins, and a charming bay window are desirable, main-level amenities. Upstairs, be pleased to find four bedrooms and two full baths, including a generous Owner’s suite that features a tray-vault ceiling, sitting area, massive walk-in closet, and spa-like en suite with a double vanity and separate whirlpool tub and shower. And if you’re looking for more space to hangout, the cozy lower level fits the bill with its stacked stone gas fireplace, built-in entertainment center, a bonus workstation perfect for hobbies or an additional office, guest bedroom, half bath, and lots of storage space…truly a home where comfort, thoughtful design, and nature blend seamlessly!













































































