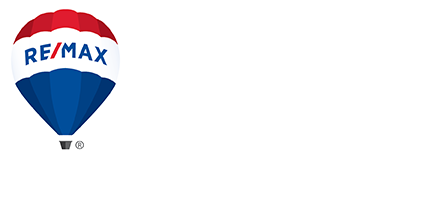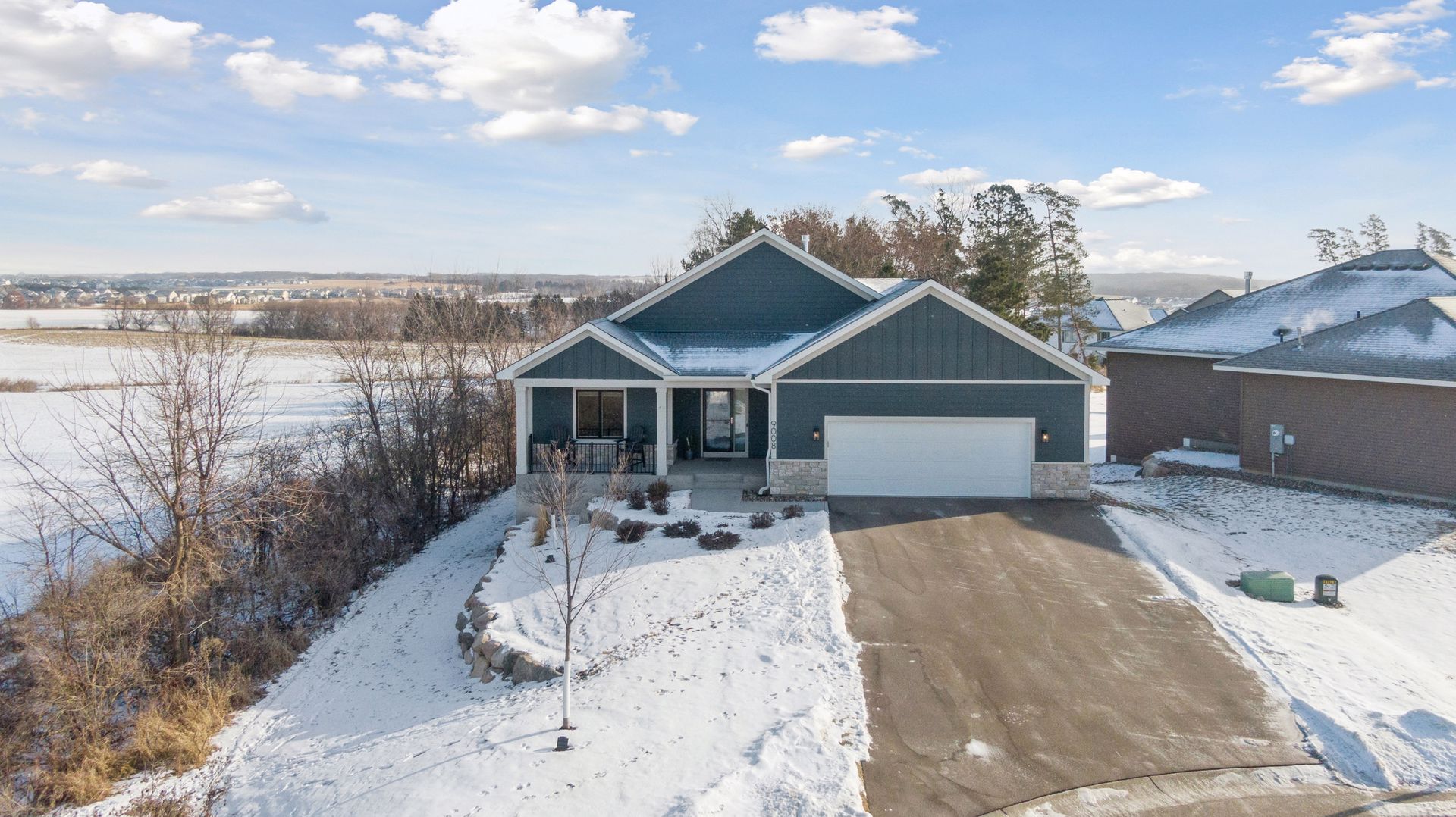Description
Nestled at the end of an undisturbed cul-de-sac, this like-new home offers convenient main-level living with an array of thoughtful features and quality finishes throughout. Step inside to a welcoming foyer, where you’ll fall in love with the serene views of the treed backyard through a wall of windows that maximizes natural daylight, creating a warm and inviting atmosphere. The bright and open floor plan begins in a spacious family room centered around a floor-to-ceiling, stone surround gas fireplace that’s perfect for cozy evenings, while the adjacent kitchen aims to please with its solid birch cabinetry, quartz countertops, large center island with a drawer-style microwave, handy walk-in pantry, and comfortable dining area. Also enjoy the peaceful backyard setting from a fantastic three-season, screened-in porch with Sunspace windows and shades to withstand the outdoor elements. In addition, two main-level bedrooms and two ¾ baths include the Owner’s suite and its private en suite with a double vanity and walk-in closet; and a functional laundry/mudroom provides ample storage and a built-in hall tree off the oversized, two-car attached garage. For entertaining, the lower level features a sprawling recreation room with plenty of room for both play and relaxation, as well as a sizable bedroom with walk-in closet, a full bath, and abundant storage that allows space for a workshop, exercise or hobby room. The walkout then leads to a large, stamped concrete patio in the most enviable backyard lending treed views all around. Don’t miss the chance to call this thoughtfully designed home your own, where modern convenience meets natural beauty on an unbeatable lot.






































































