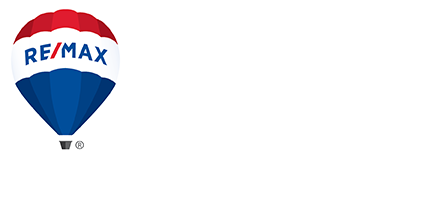Description
Situated on an ideal, corner lot in the highly sought-after neighborhood of Dancing Waters, this all-inclusive home is loaded with desirable features and many wish list amenities. The vast, open blueprint begins in a spacious foyer between an elegant formal dining room that’s perfect for hosting those larger gatherings and a private office behind French doors that makes working from home a breeze. As you make your way to the main living area, you’ll be overjoyed to find a soaring great room showcasing a stacked stone gas fireplace that extends to the ceiling and private, treed views out back, while the adjacent gourmet kitchen is filled with all the expected luxuries, including granite counters and tile backsplash amongst a sea of white cabinetry, KitchenAid appliances, wine cooler, huge center island, and generous informal dining area, all next to a cozy sunroom with a gas fireplace and access to the pool deck. Other conveniences include a handy planning center with dual workstations, sizable walk-in pantry, and functional laundry room with tons of cabinetry and counter space off the fantastic mudroom with a walk-in closet and extensive built-ins to organize the day’s mess. On the upper level, be pleased to find a large loft at the top of an open staircase for that extra needed hangout or play space, along with four bedrooms providing walk-in closets and 3 full baths that include a Jack & Jill amongst two of the bedrooms and the incredible Owner’s suite with its own sitting room with serving bar and spa-like en suite with dual vanities, soaking tub, and walk-in, tile surround shower. And if you’re looking for more options to entertain, the lower level fits the bill with its expansive recreation room with another gas fireplace and bonus niches for games, hobbies or exercise, as well as a guest bedroom and full bath. Plus, the outdoor space is sure to be a hit in the warmer months with its in-ground pool and deck, not to mention the enviable neighborhood amenities that offer sport courts, trails, and more!

